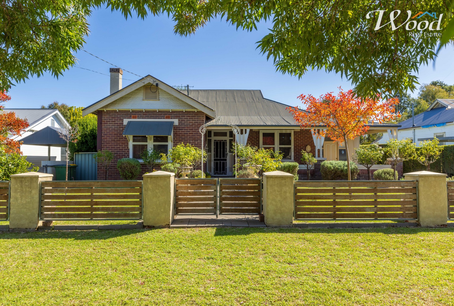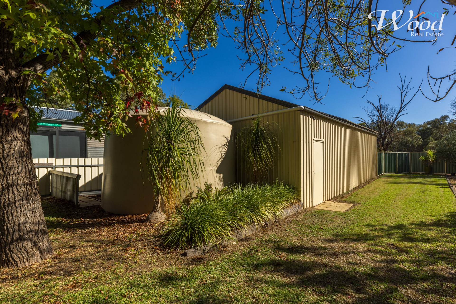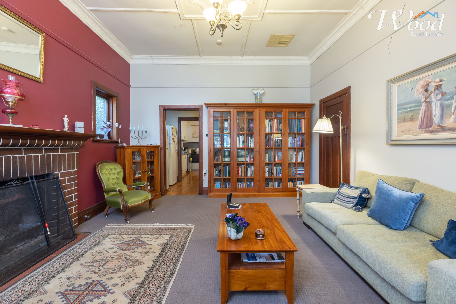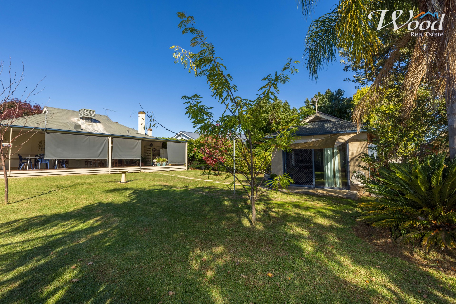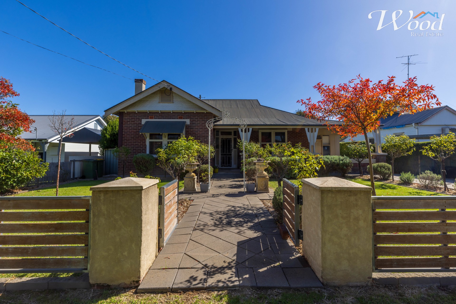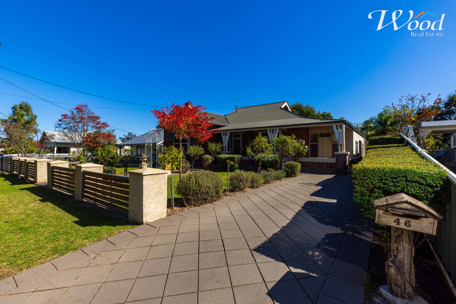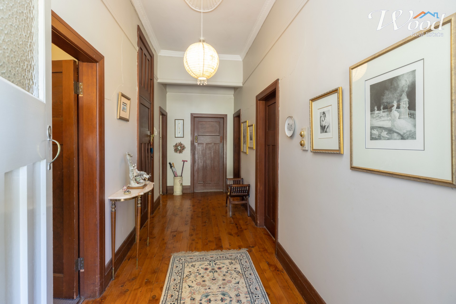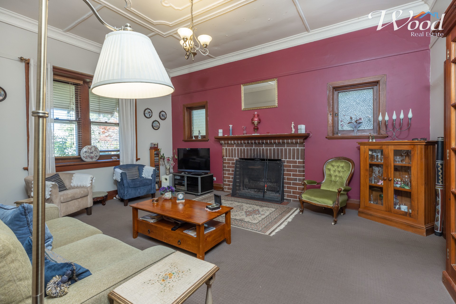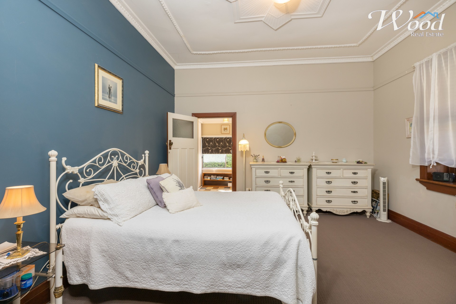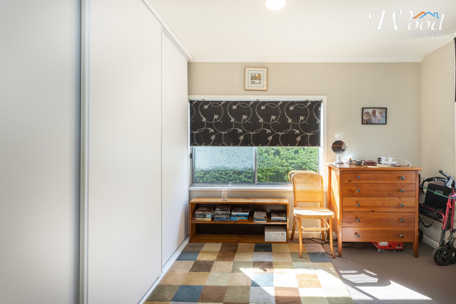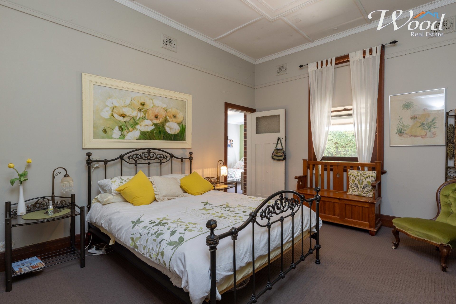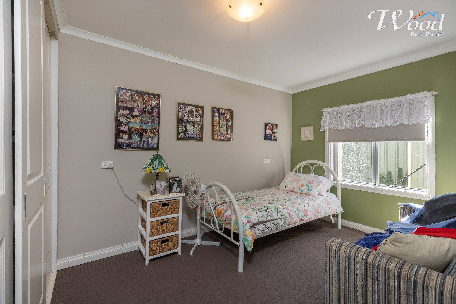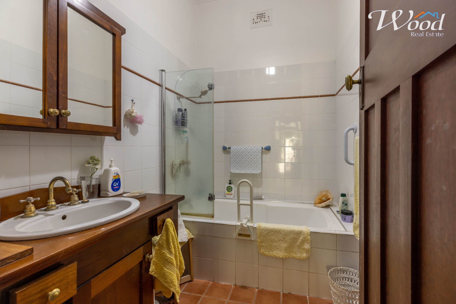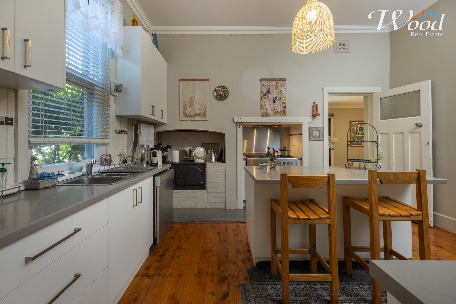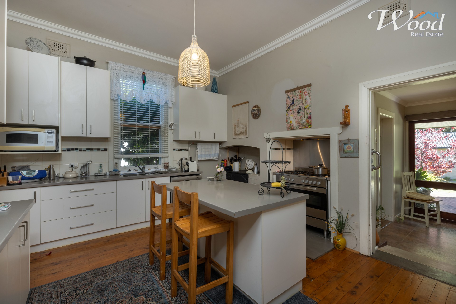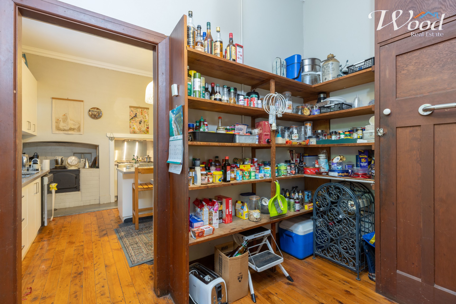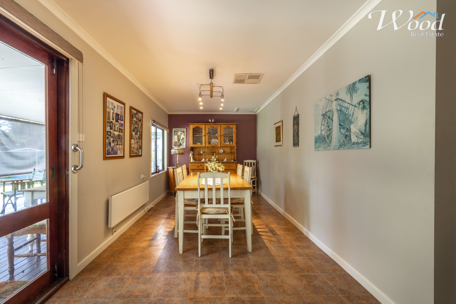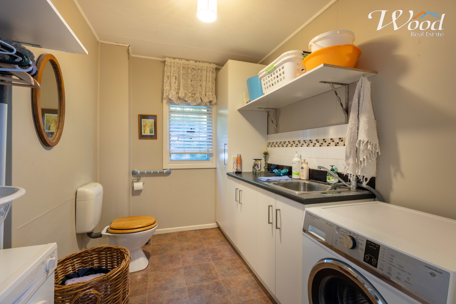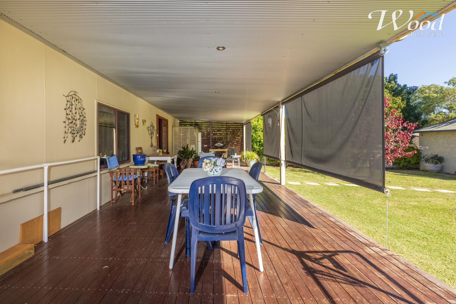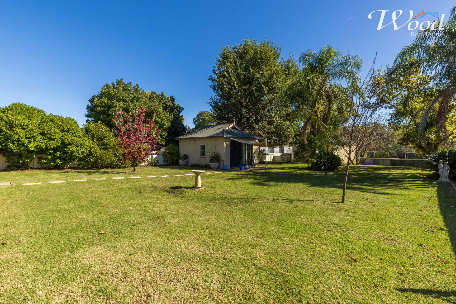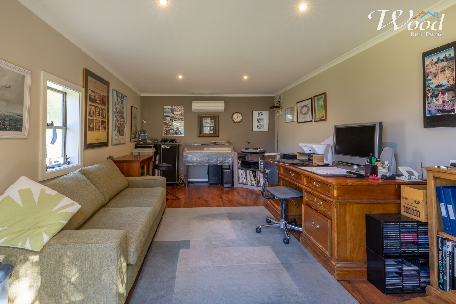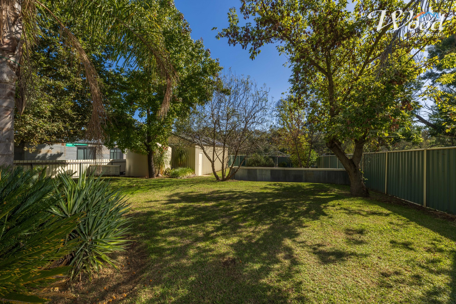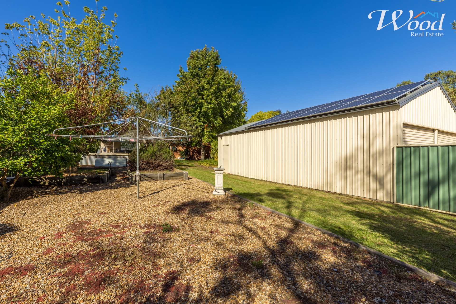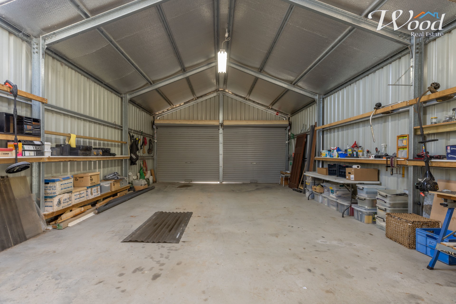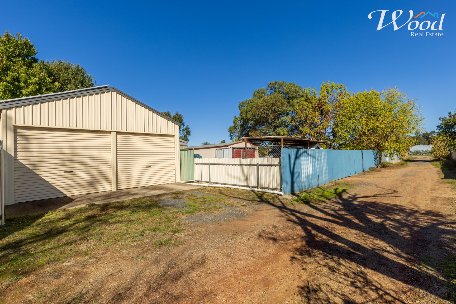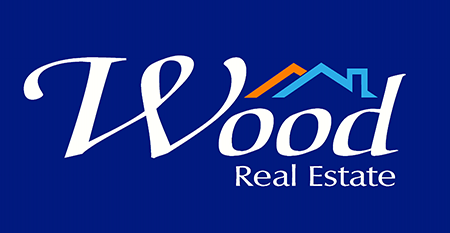It is with great pleasure we present to you this wonderful 3-4 bedroom home on a magnificent sized parcel of land, which also offers rear lane access.
Henty
46 Comer St
Sold for $480,000
3
1
4
Property Features
- 21149408 Property ID
- Bedrooms Optional 4th/teenage retreat
- 1 Bathrooms
- 4 Garage
- Land Size 1391 Square Mtr approx.
- Rates $1500 Annually
- Air Conditioning Yes
- Deck Yes
- Dishwasher Yes
- Ducted Cooling Yes
- Floorboards Yes
- Fully Fenced Yes
- Open Fire Place Yes
- Outdoor Ent Yes
- Remote Garage Yes
- Reverse Cycle Yes
- Secure Parking Yes
- Shed Yes
- Split System Yes
- Study Yes
- Workshop Yes
Property Description
It is with great pleasure we present to you this wonderful 3-4 bedroom home on a magnificent sized parcel of land, which also offers rear lane access. Featuring many attributes of the Federation styled architecture, boasting a beautiful wide front verandah, central hallway, classic sash windows and higher ceilings throughout. The home has also been extended and now includes a larger sunroom at the rear which is currently utilised more for formal dining. This leads out to an undercover full width pergola to embrace the great outdoors and meandering rear gardens. The home offers a large formal loungeroom, with open fireplace and a beautiful built-in bookcase. The updated kitchen includes a modern 900mm gas stove, dishwasher, the grand ole walk-in pantry and the period wood stove sits idle in the kitchen as a wonderful reminder of yester-year. There are 3 bedrooms in the home, with a walk-in dresser/robe off the master. In addition, there is an outdoor void (under-roof) which with a little imagination, could be converted to an en-suite off the master. The main bathroom has been updated and there is a separate laundry & toilet that is now internal, not always apparent in the 1930's! Another wonderful addition is the retreat or office in the backyard. This is fully insulated, includes a split system air conditioner, and was used as a music room at some stage. This could be a terrific teenage retreat/4th bedroom. The huge block has plenty to offer and ideal if you wish to add a swimming pool again. One was removed and the space is excellent if you wanted another installed. There is a 12m x 6m Colourbond shed that can house 4 vehicles and offers direct access from the rear lane. It includes power, solar panels on the roof to service the home and a reasonable sized water tank for use in the gardens and vegie patch. Ideally located within walking distance to the main street shopping precinct, school, local swimming pool and sports grounds or quiet enough too, set on the border of the town limits to the west.
